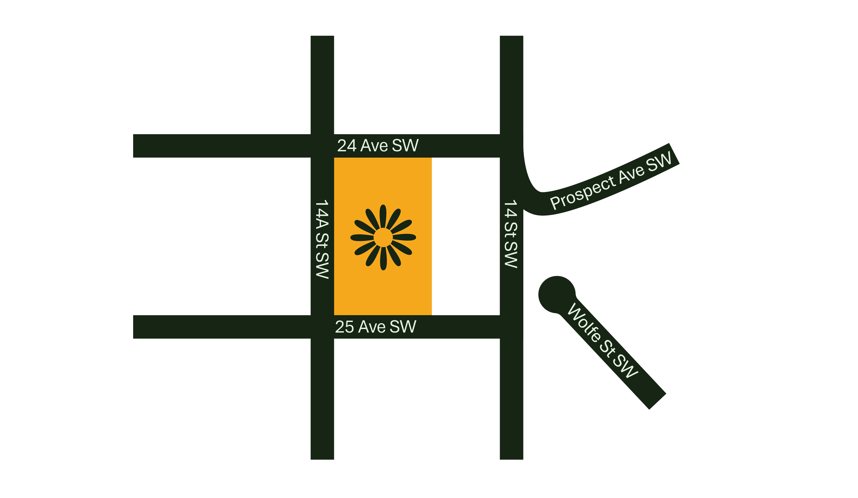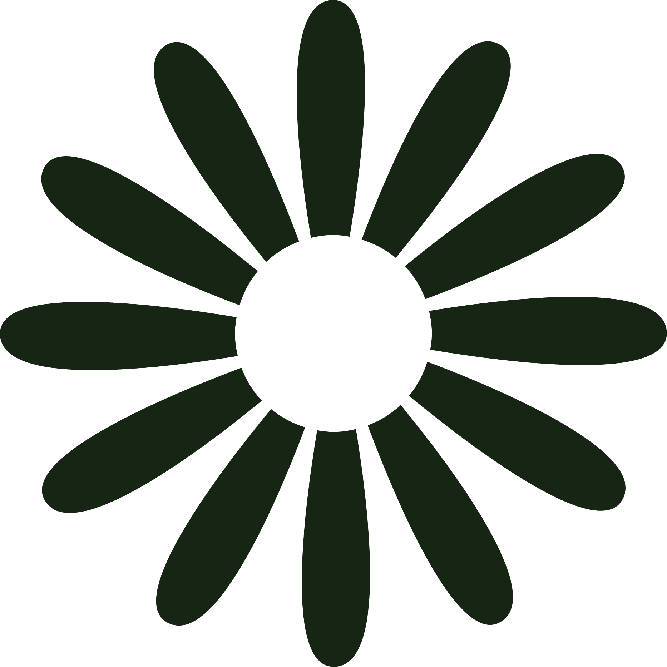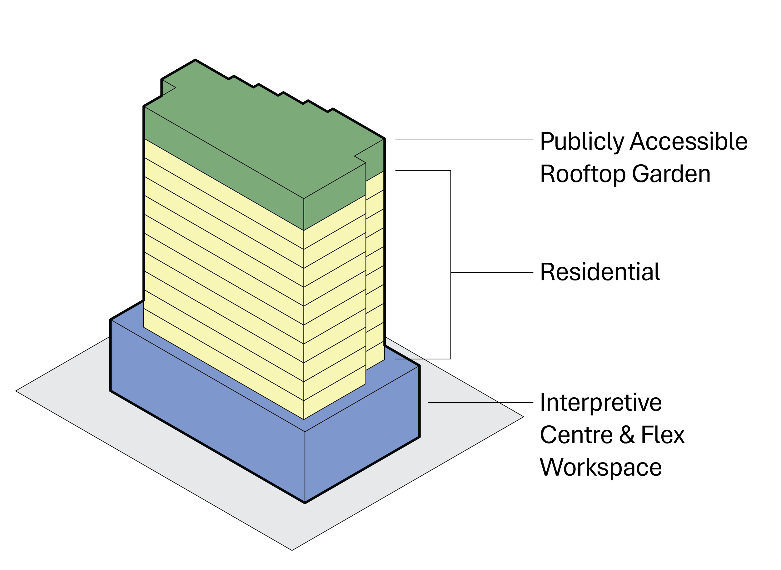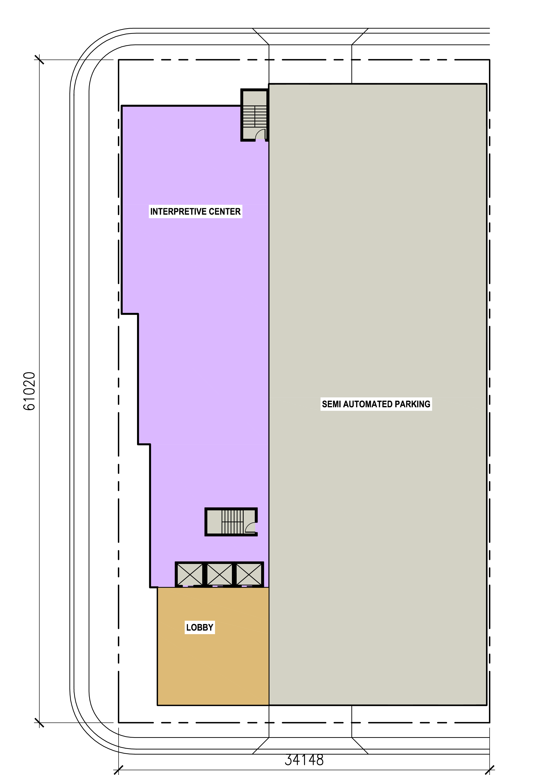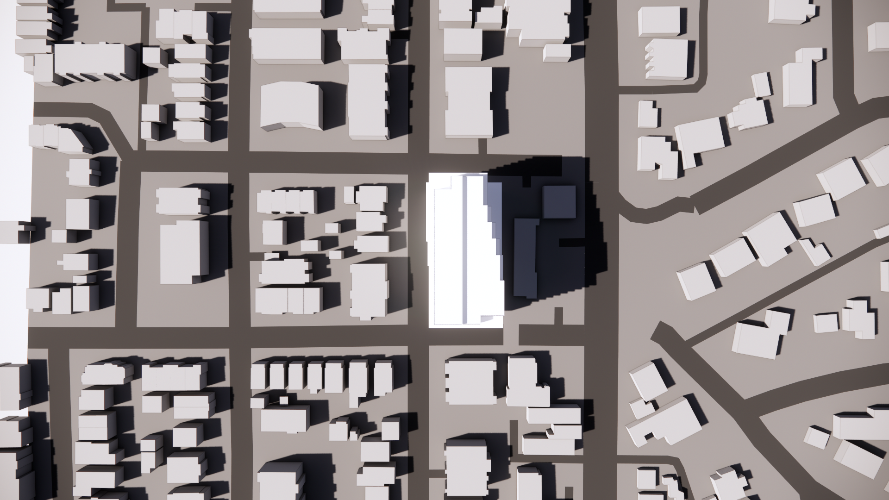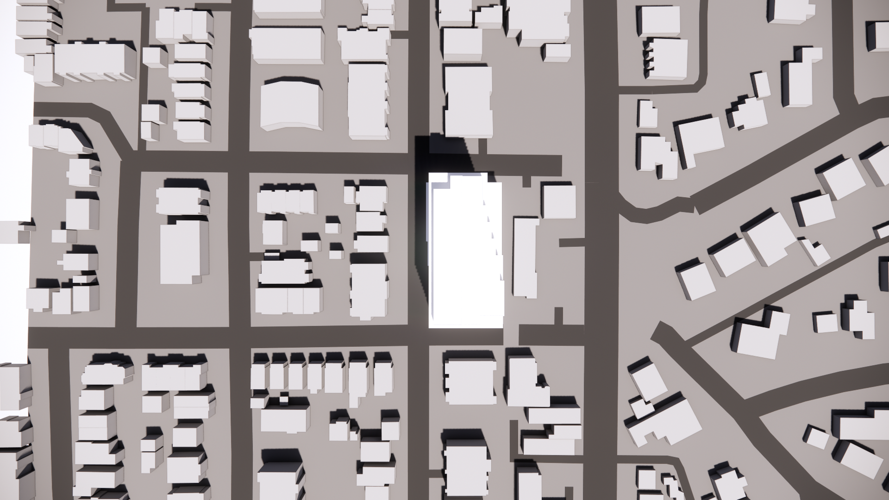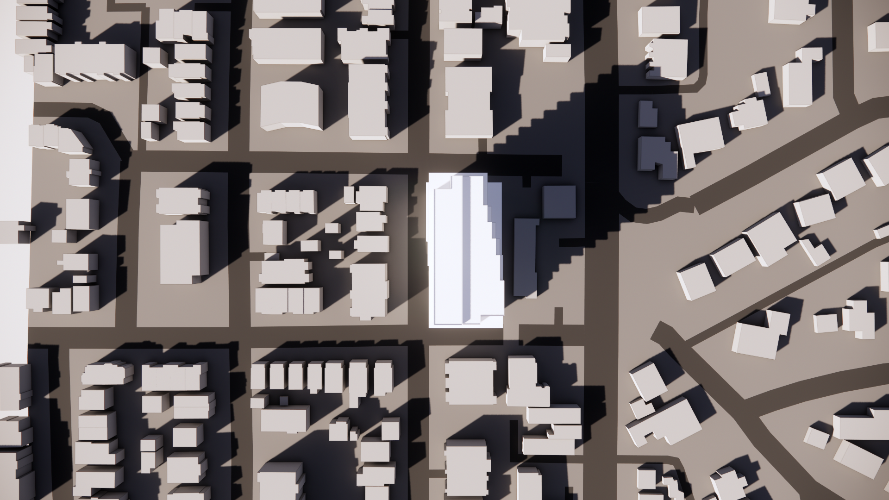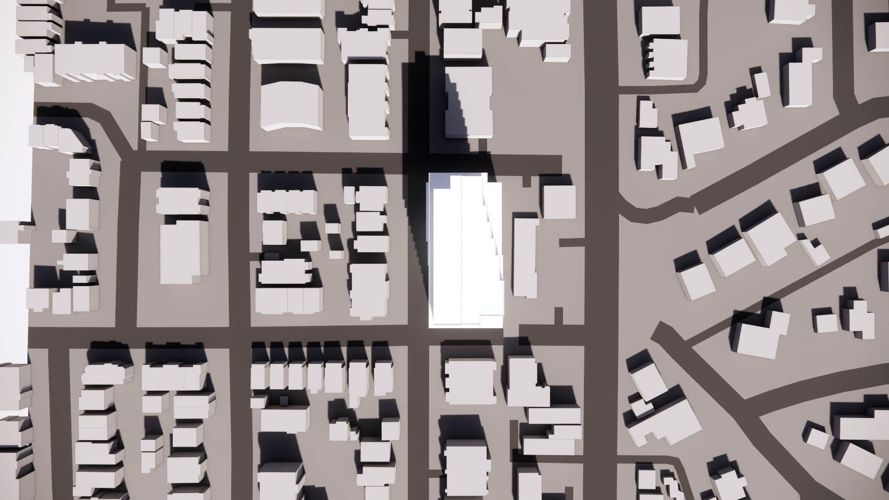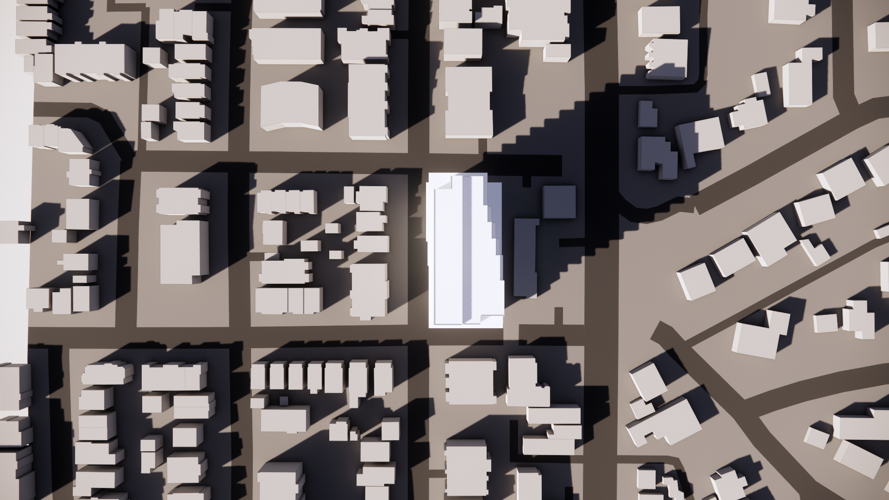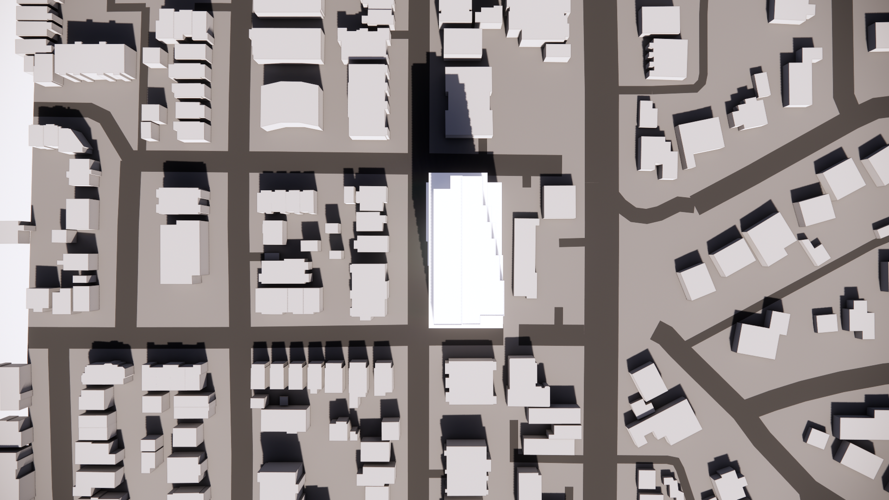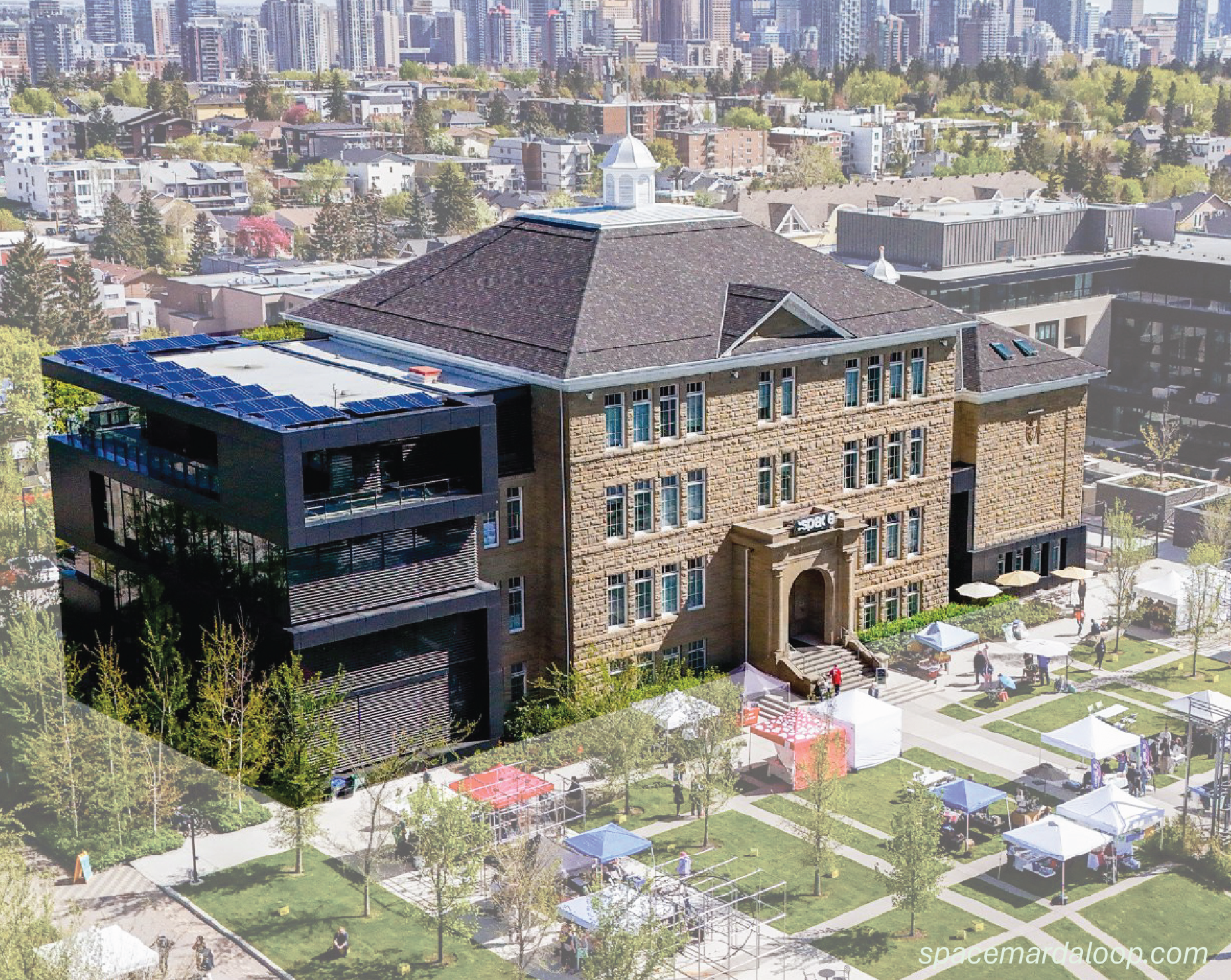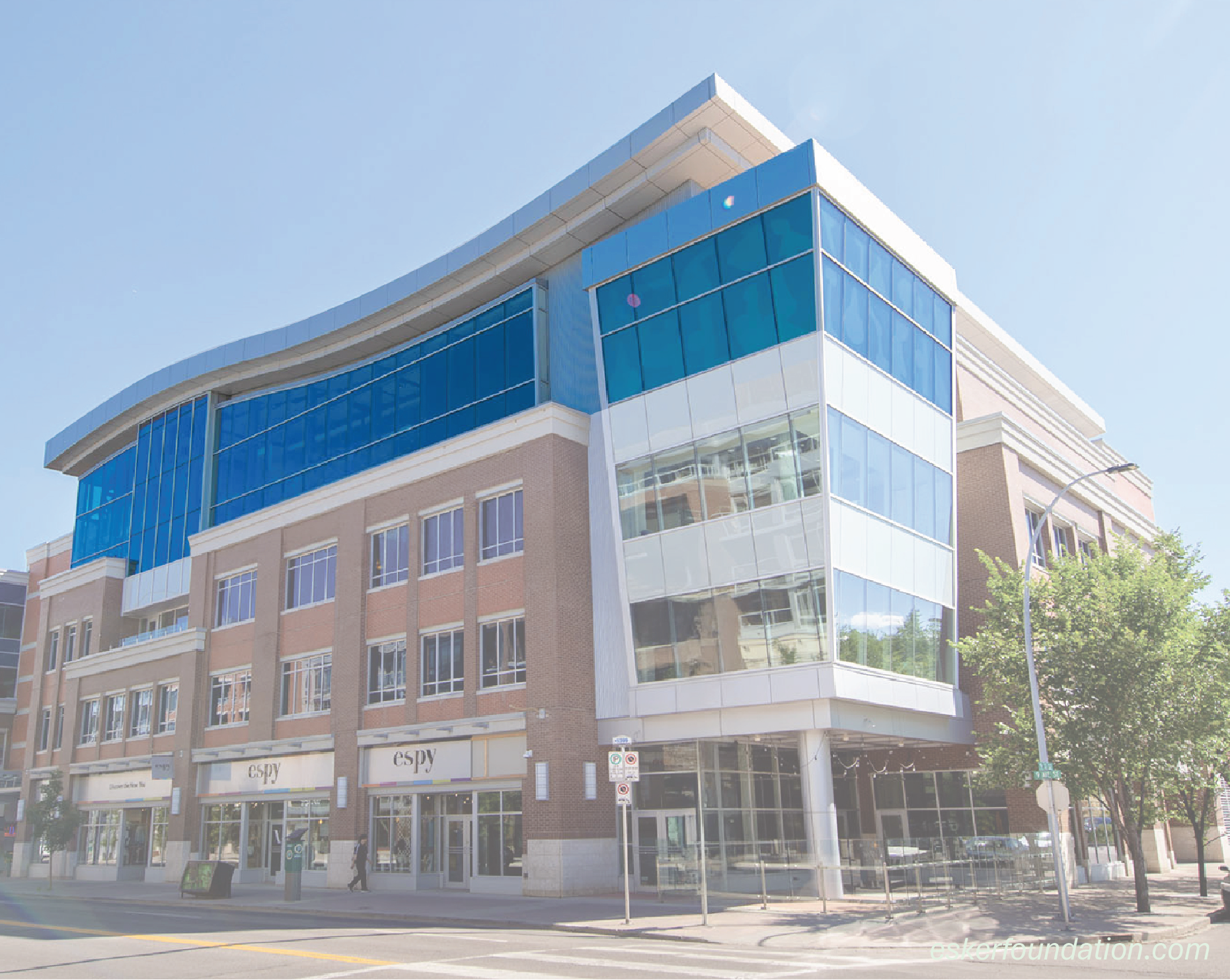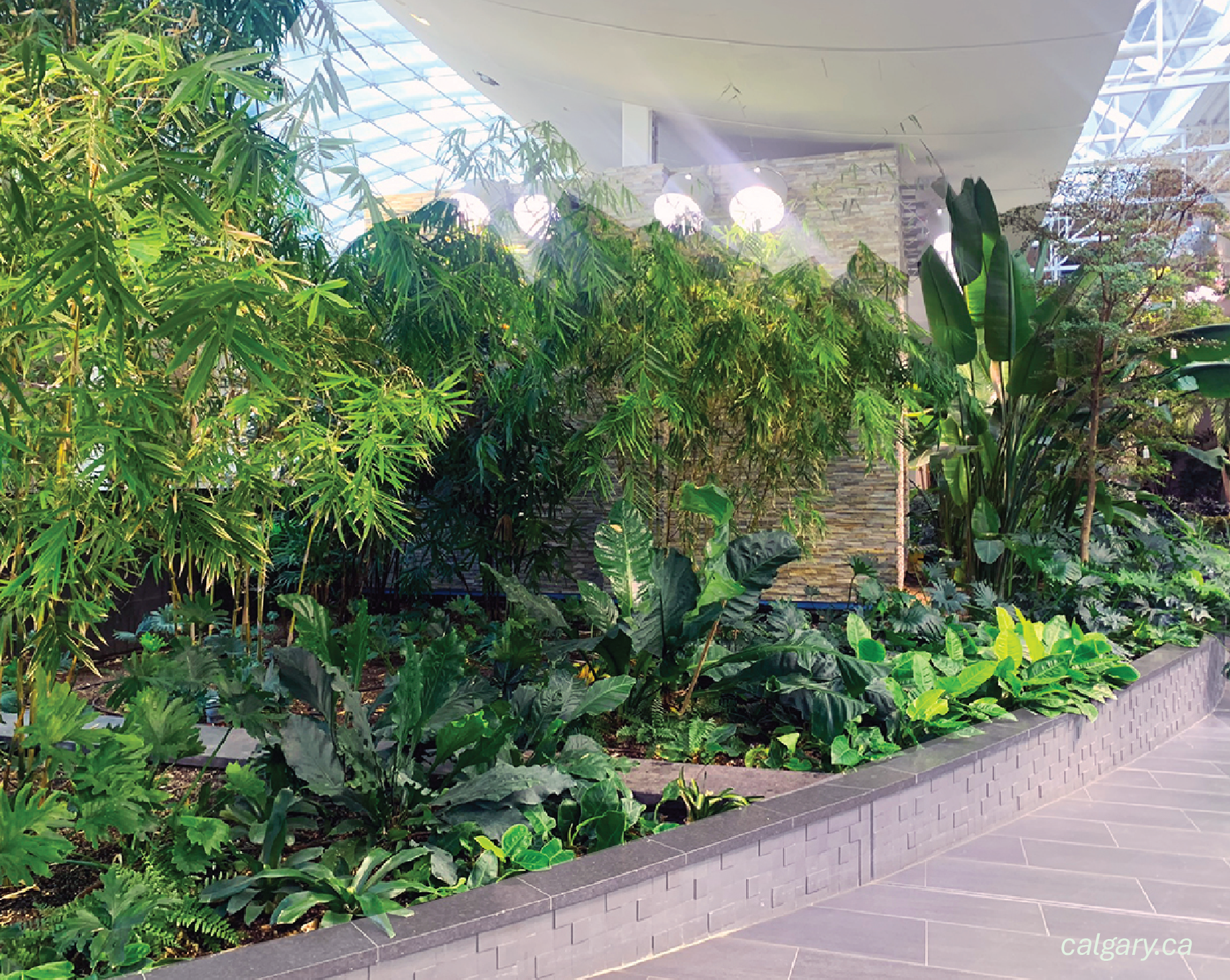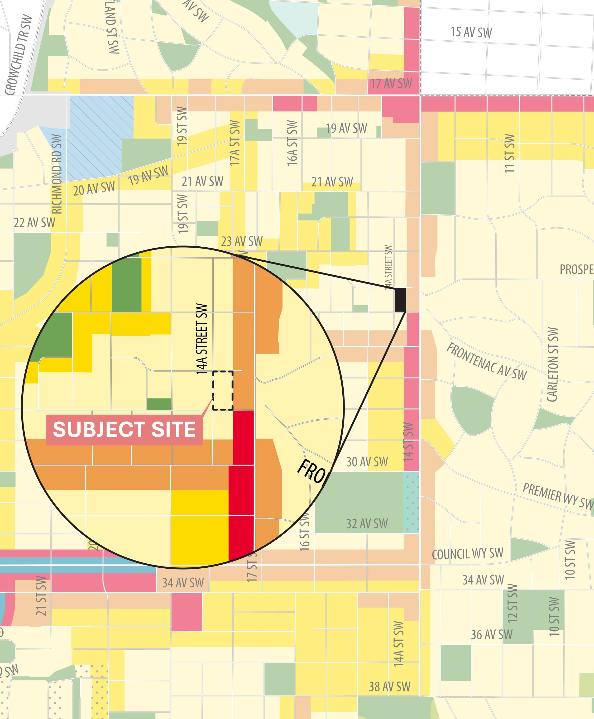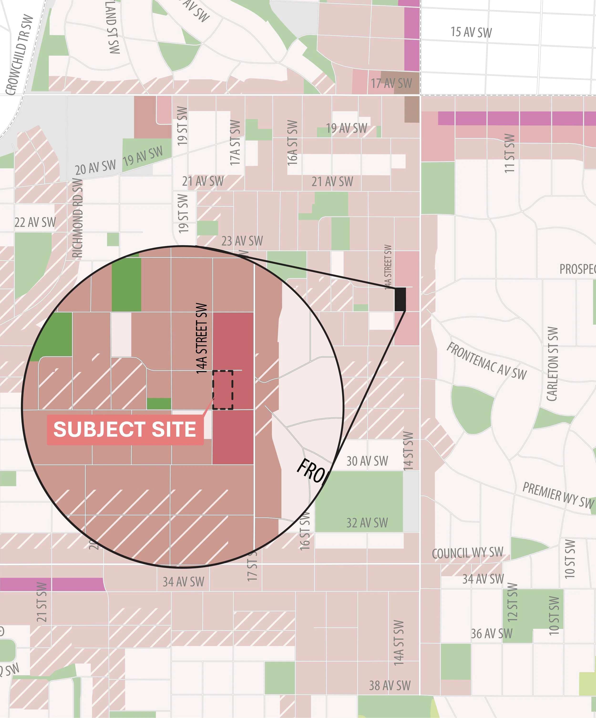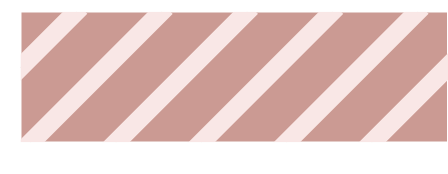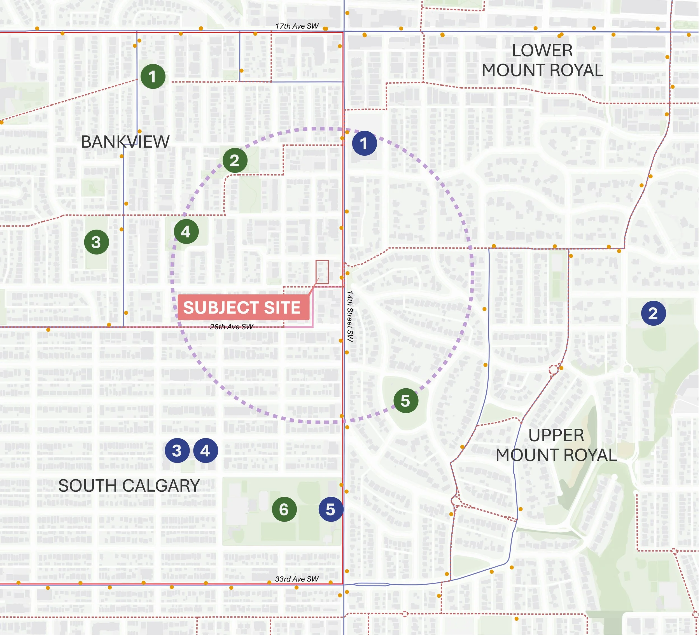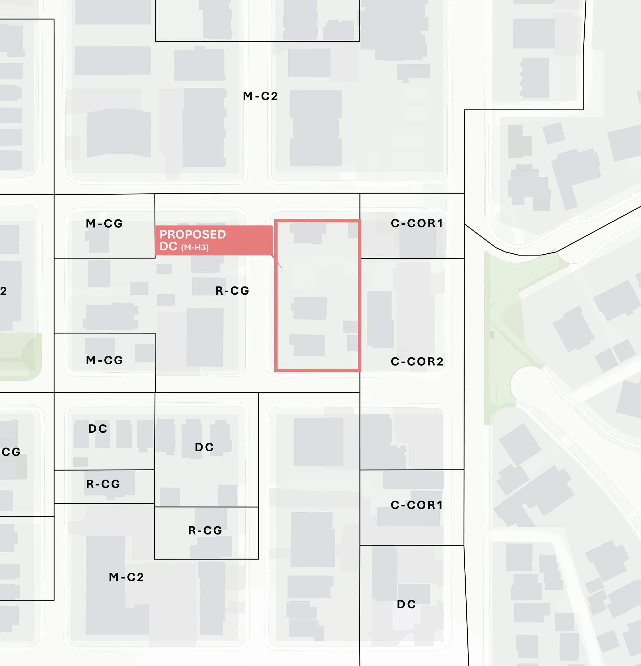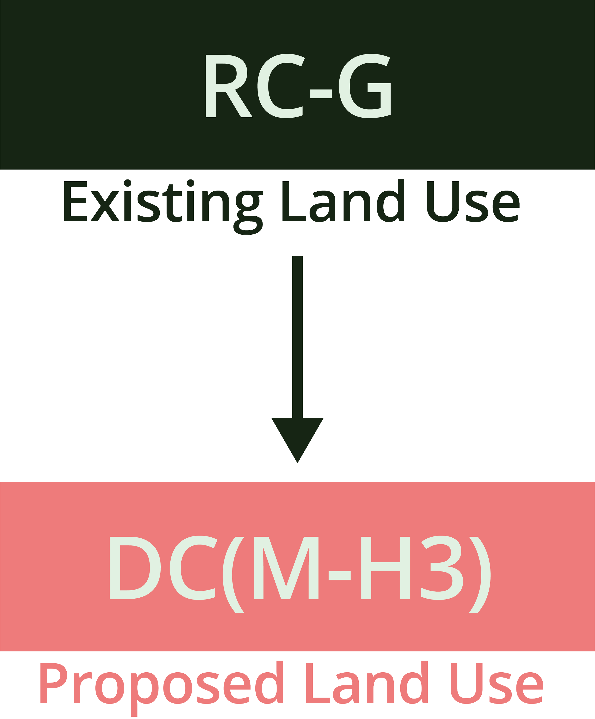Something new is blooming in Bankview.
Get to know a thoughtfully designed rental development rooted in local legacy.
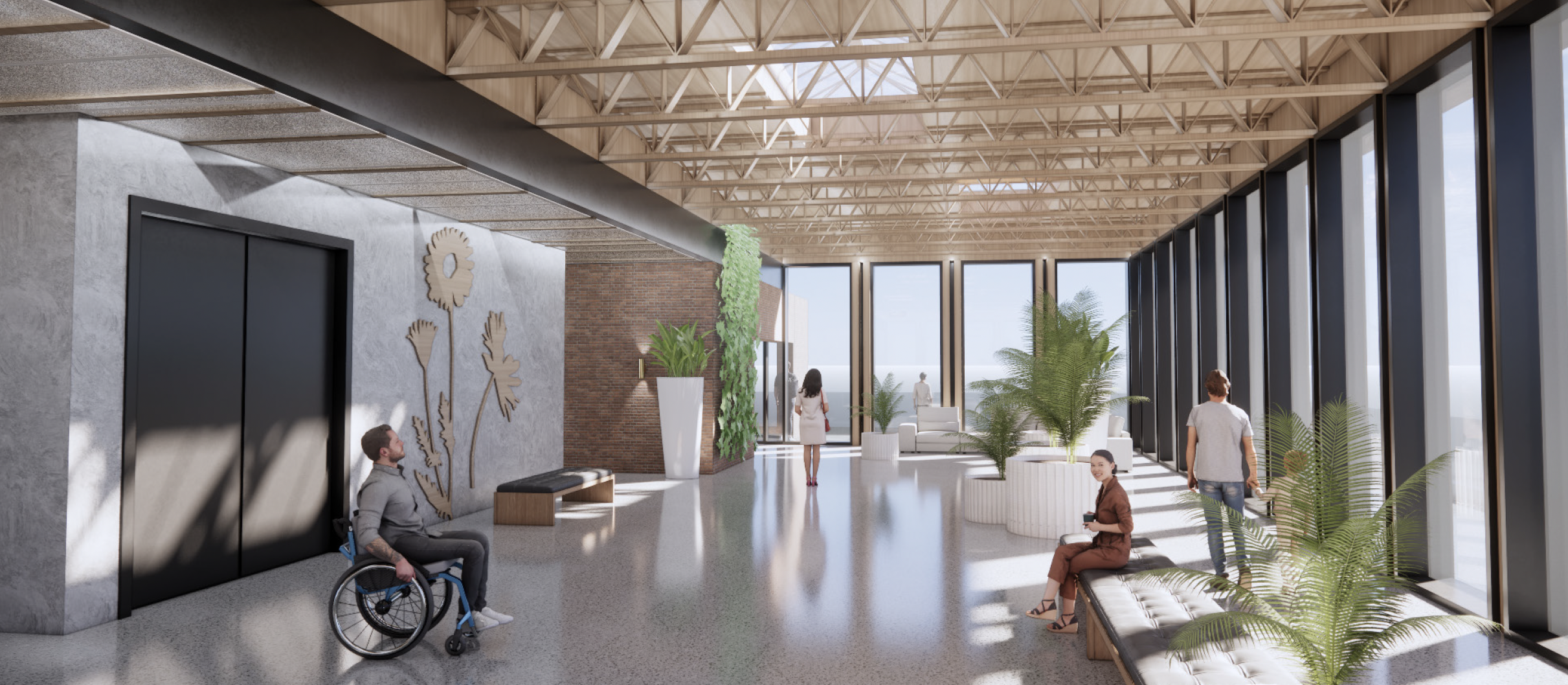
The Daisy is a proposed 12-storey building designed for the east side of 14A Street SW, just behind Starbucks.
The Daisy will deliver:
Publicly accessible rooftop all-seasons garden
'88 Olympics Interpretive Centre
Not-for-profit office space
Affordable, accessible housing
New housing
Public Meetings
The public open houses have concluded. Next, the project will proceed to the Calgary Planning Commission and City Council for review. If you weren’t able to attend a meeting, you can download the materials below. You’re also welcome to reach out through the contact form to share your thoughts or ask questions.
Virtual Open House
Thursday, July 17th
7:00–8:00 pm
In-Person Open House
Monday, July 14th
6:00–7:30 pm
The Education Room
at The Military Museums
4520 Crowchild Trl SW
A Family Legacy for Calgary
The Daisy is being led by Robert “Bob” Brawn, who grew up on this very block—part of three generations of the Brawn family who have lived in the Bankview community. The family is bringing their story full circle. Once complete, the goal is for this project to provide ongoing funding to local charities that benefit Calgarians and Albertans for generations to come. The Brawn family has been supporting many local initiatives, including Rotary Park for Mental Health, Alberta Children’s Hospital, Heritage Park, the Calgary Zoo, and many higher education institutions. It is the Brawn family’s wish to create a legacy building that will continue to support many great initiatives in our community through ongoing revenue.
Story Behind the Name
The Daisy is named in honour of Bob’s mother, Daisy Mamini Brawn (1909–1989), who raised her family on this site in the Bankview neighbourhood. This project carries her name as a tribute to the values she passed down: care, community, and a deep love for Calgary. The Daisy carries that spirit into the future through housing, shared spaces, and social impact.
Vision for the development
The Daisy will be a unique 12-storey mixed use development that both celebrates legacy while contributing back to the City for generations to come.
Concept
Legacy project celebrating the life and achievements of Robert “Bob” Brawn.
Located on the childhood home of Bob, and named after his mother Daisy.
Housing
Essential multi-family housing.
Aligned with the approved LAP.
Targeting ~5% adaptable affordable housing.
Public Space
Publicly accessible all season rooftop garden with views of downtown.
Interpretive Centre
Celebration of Bob’s legacy, including chairing the 1988 Winter Olympics committee.
Proposed Development
While this application is for a land use redesignation only, a forthcoming Development Permit application will soon be submitted that implements The Daisy’s vision.
Floor Plan Level 1
Section
Traffic Impact Assessment
As part of the land use redesignation process, the City has requested a Traffic Impact Assessment be conducted by a professional transportation engineer for review by the City’s Mobility engineers.
The results of this study will help to further inform development design, and the application will not proceed to City Council until the City’s Mobility engineers are satisfied with that the proposed development will not have undue negative impact on the transportation network.
Shadow Study
June 21st 8am
June 21st 4pm
June 21st 12pm
March 21st 8am
March 21st 4pm
March 21st 12pm
September 21st 8am
September 21st 4pm
September 21st 12pm
Similar Community Spaces
The Daisy will keep good company. These are precedent examples of other similar publicly-accessible community spaces. While the building scales may be different, the benefits are the same – The Daisy will give back to Calgary!
cSPACE King Edward School
Marda Loop
After the closure of King Edward School, cSPACE purchased the site in 2012 to transform the site into a community hub and arts incubator in 2017.
Much like cSPACE utilizing a cultural site, this proposed building will also draw upon the history of a prominent Calgarian’s childhood home. Not only providing much needed housing but also creating public spaces that serve as a cultural anchor for the city.
Grow Residence
Bankview
The Grow residence serves as an example that has integrated a private rooftop garden. Designed to be a place for the residence to work together and create a sense of community.
The proposed development goes further and introduces a rooftop park and interpretive centre which are both open to the public. Providing an amenity to more than those who live in the building.
Esker Foundation
Inglewood
Founded by the Hill family, the Esker Foundation was envisioned as a space for the public to engage with contemporary art. It shows how private initiative can serve the public good, transforming personal passion into a lasting cultural contribution.
In a similar spirit, The Daisy aims to create public space amenities that serve the community. It also emphasizes the value of privately supported, publicly beneficial spaces that contribute meaningfully to the urban and cultural landscape.
Devonian Gardens
Downtown
The Devonian Gardens are an indoor botanical garden that includes over 500 trees, with a living wall, fountains, fish ponds and a playground.
The privately owned rooftop public space (park), in this development will be open to the public to explore in a similar fashion to the Devonian Gardens. Offering a variety of green space amenity and plantings.
Urban Planning Context
The subject site falls within the boundaries of the West Elbow Communities Local Area Plan (LAP).
Urban Form
West Elbow Communities LAP Urban Form
Neighbourhood Commercial
Neighbourhood Flex
Neighbourhood Local
Neighbourhood Connector
Commercial Corridor
Natural Areas
Parks and Open Space
City Civic and Recreation
Regional Camps
Private Institutional and Recreation
No Urban Form Category
Comprehensive Planning Site
Special Policy Area
Plan Area Boundary
Building Heights
West Elbow Communities LAP Building Heights
Limited (up to 3 storeys)
Low–Modified (up to 4 storeys)
Low (up to 6 storeys)
High (up to 26 storeys)
Mid (up to 12 storeys)
Highest (up to 26 storeys)
No Building-Scale Category
Natural Area
Parks and Open Space
Plan Area Boundary
Under the West Elbow LAP, the subject site:
Is designated as Neighbourhood Local Urban Form with a Mid Building Scale modifier.
Allows up to 12 storeys in height.
Supports residential and mixed-use developments.
Encourages high-quality public realm contributions through activated ground floor uses.
At Home in Bankview
The +/- 0.52 acre subject site is located in the community of Bankview on the east side of 14A Street SW between 24th and 25th Avenue SW.
400m Walking Radius
Bus Route
Bikeway
Bus Stop
Main Street Upgrades
Proposed 5a Network
Immediate proximity to 14 Street’s commercial amenities and proposed Main Street upgrades.
The site is well-served by local transit (routes 7 and 22).
Direct adjacency to proposed forthcoming 5A Network improvements on 25th and 26th Ave.
There are several parks and a school located within walking distance.
Recreational Amenities
Nimmons Park
Buckmaster Park
Bankview Dog Park
Recreation Courts
South Mount Royal Park
South Calgary Park
Institutional Amenities
Mount Royal School
Earl Grey School
cSPACE Marda Loop
Maria Montessori Ed. Centre
Giuffre Family Library
Development Application
O2 has submitted a Land Use Redesignation application for a site located along 14A Street SW. The application proposes to redesignate the site to a Direct Control (DC) district based on the High Density High Rise (M-H3) district.
A Direct Control district is necessary to support the unique character of the proposed development, including:
Mixing public, institutional, and residential uses.
Rooftop privately owned public space (park).
Ground floor interpretive centre and flex workspace.
Maximum height of 60 metres and density of 8.0 FAR.
Contextual setbacks from neighbouring properties.
Timeline
Application Details
LOC2025-0100
Addresses
2502, 2506, 2512, 2516, 14A Street SW
Development Vision
Mixed-use, multi-residential development up to 12 storeys
Current Land Use
R-CG
Proposed Land Use
Direct Control (DC) based on High Density High Rise (M-H3)

